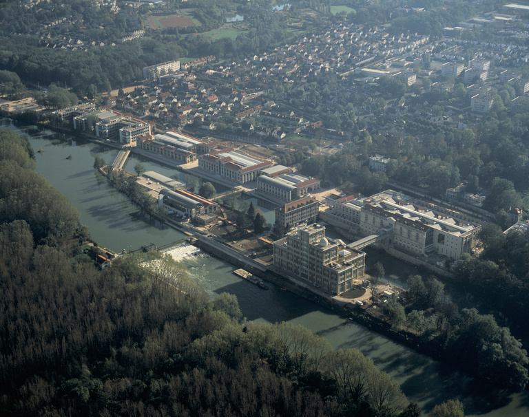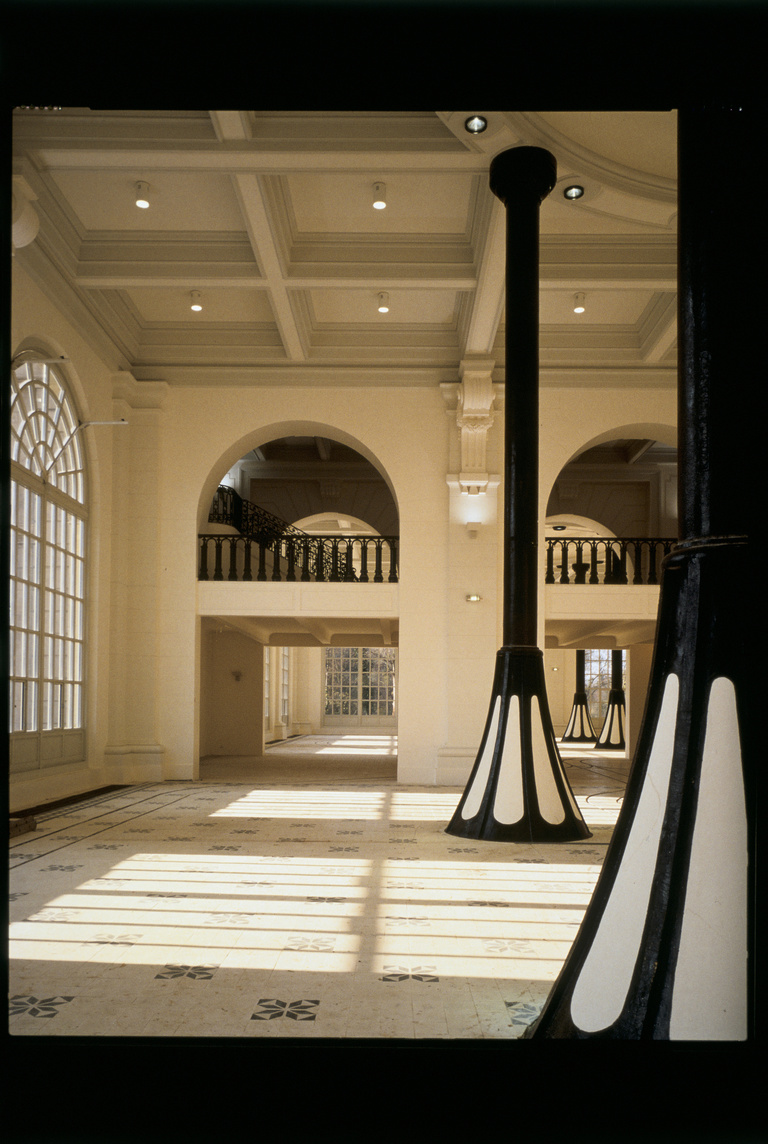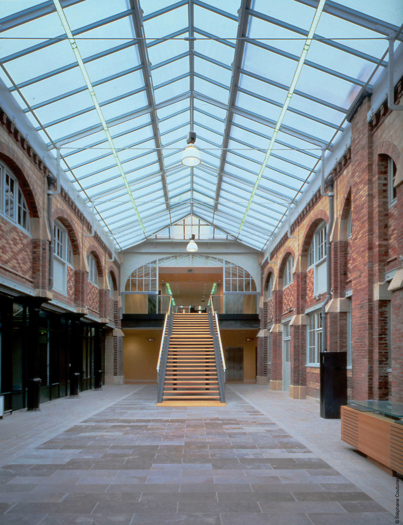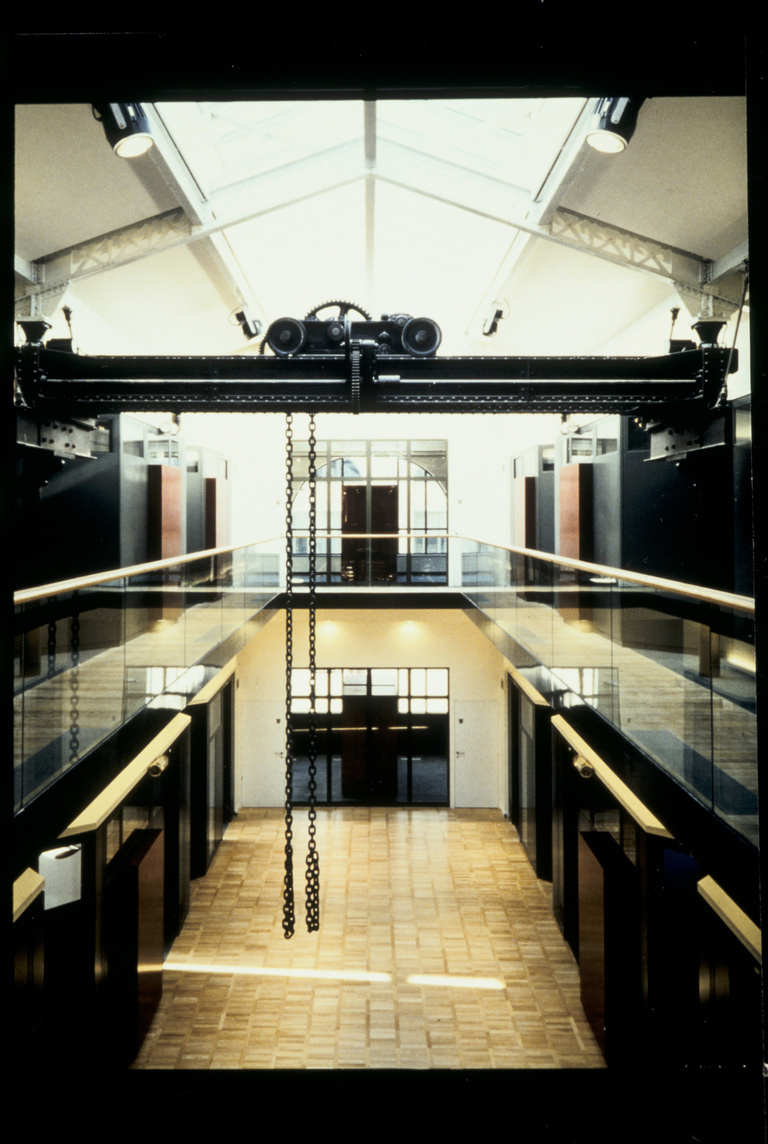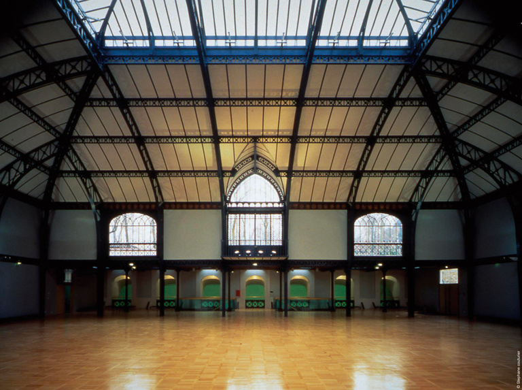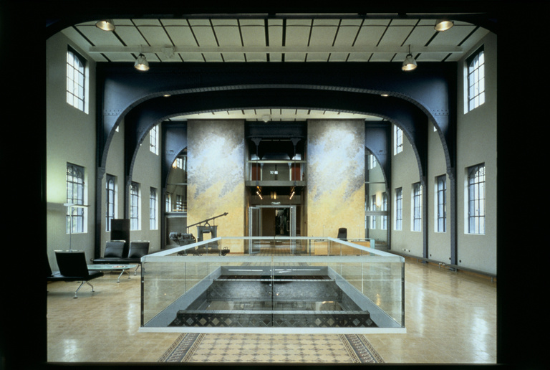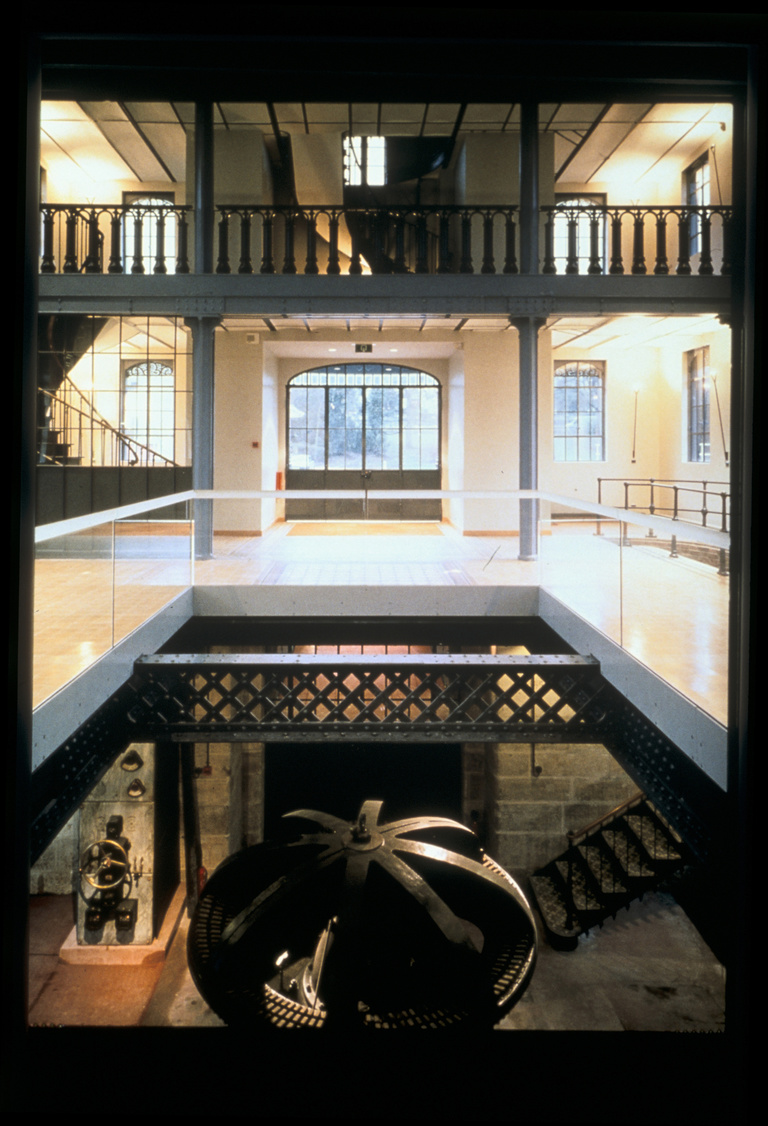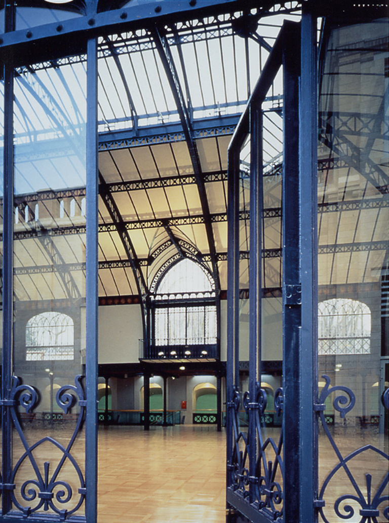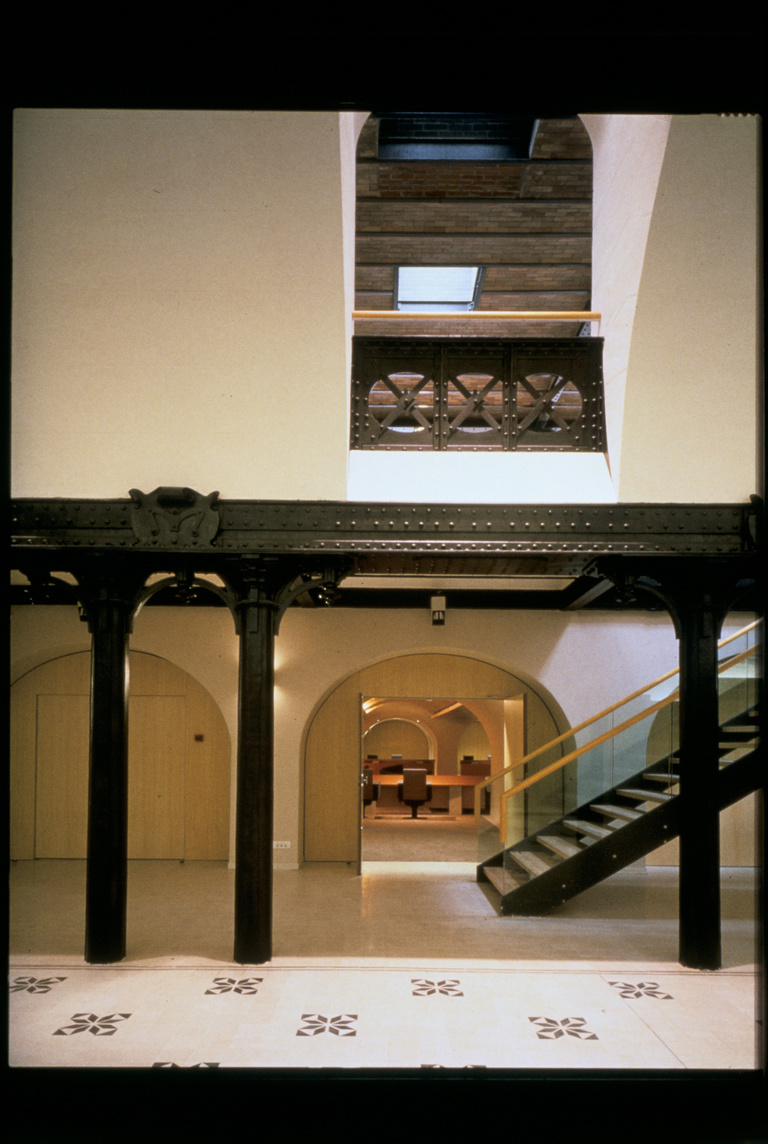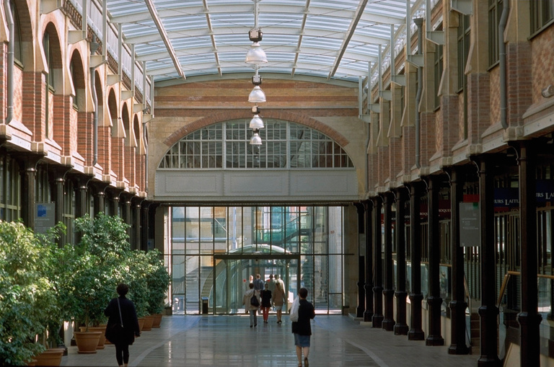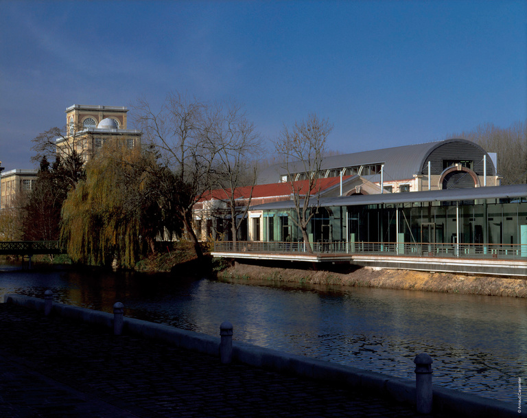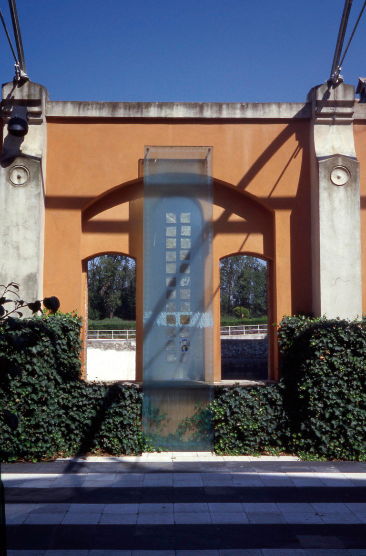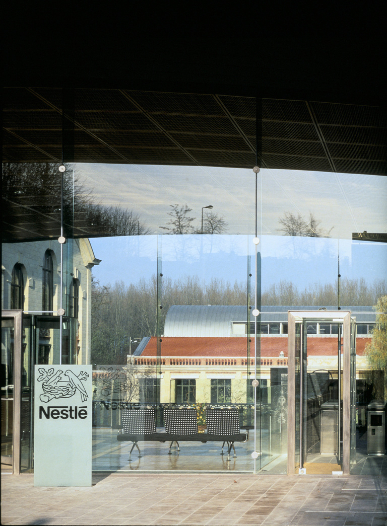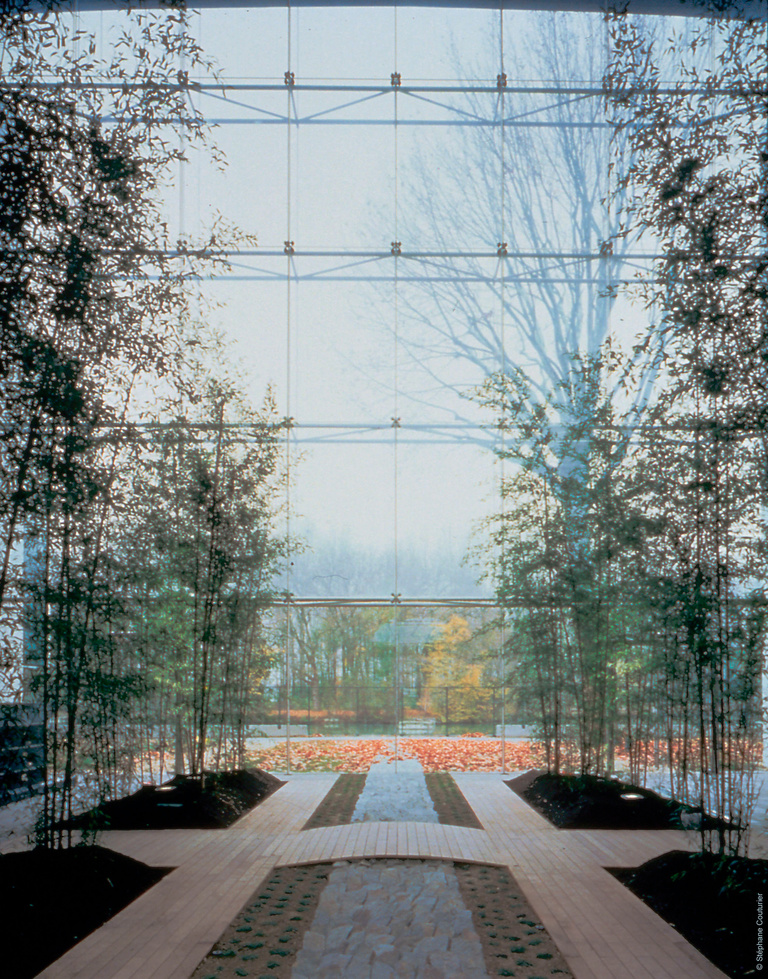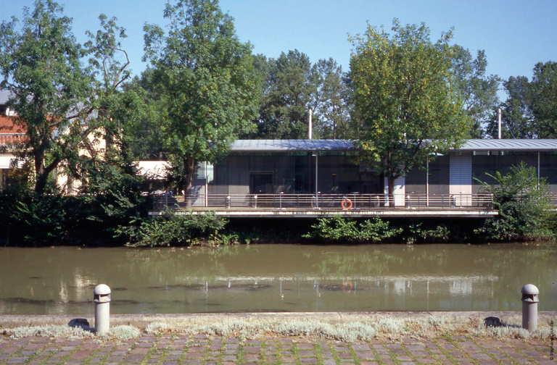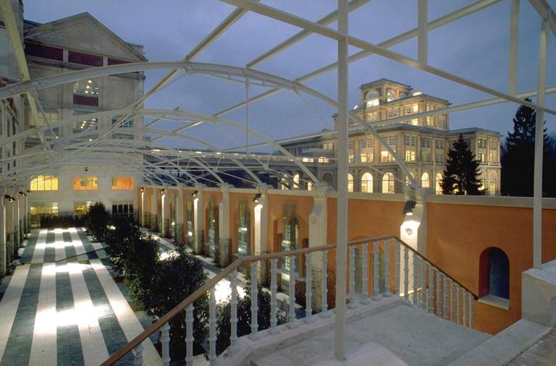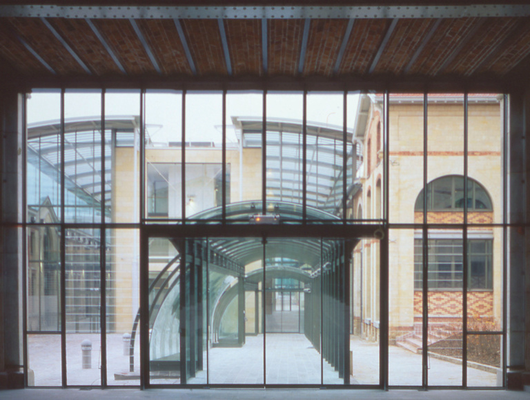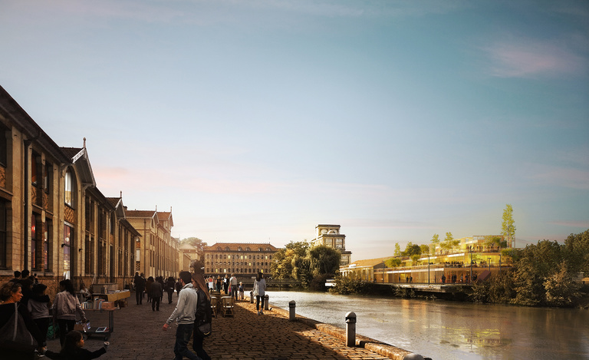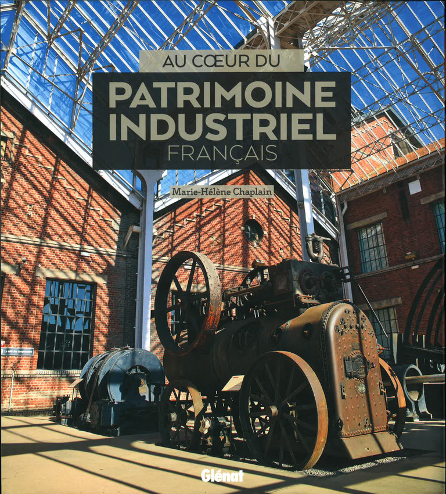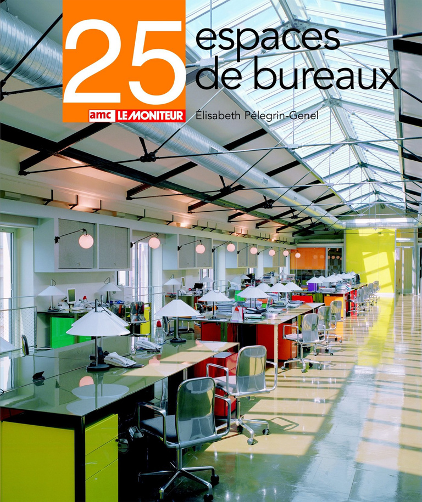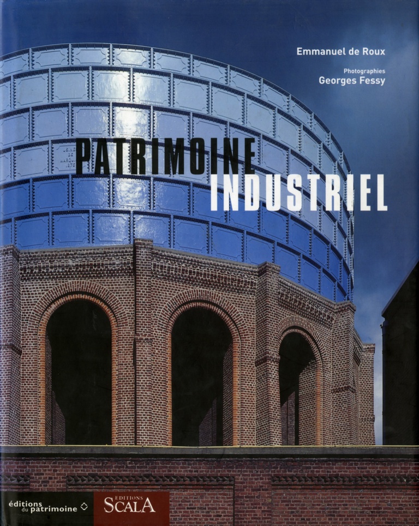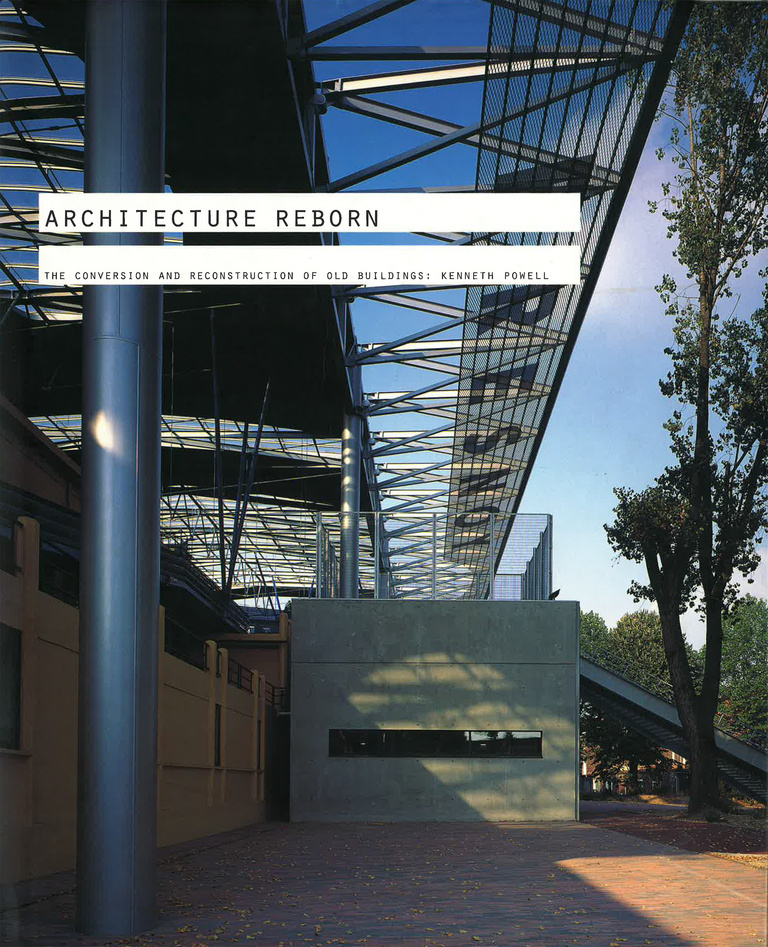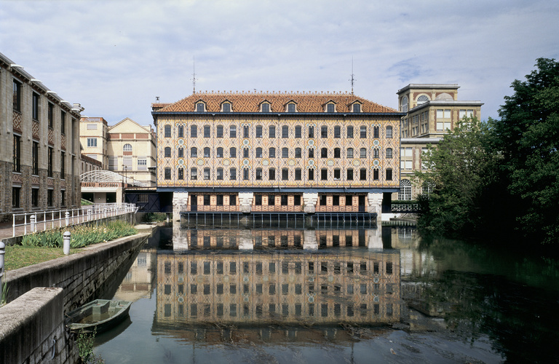
Restructuring and new construction to house the head office of Nestlé France on a former industrial site.
Delivery :
1996
Complete project supervision commission
Prix Départemental d'Architecture Contemporaine de Seine-et-Marne award
Project Owner
Nestlé France
Project Supervision
Reichen et Robert & Associés
Lighting: Laurence Allégret and Michel Pironi
Acoustics: Socotec
Signage: Dragon Rouge
Façades, roadways and utility networks, economics: GII Structures
Fluids, electricity, low current: OTH
Cabling system: Cortel
Kitchen: Restauration Conseil
Coordination team: Patmo
Inspection bureau: Socotec
Landscaping: Reichen et Robert & Associés, in collaboration with Florence Robert, landscape architect
Area
60,000 m² net floor area
Offices (1,850 work stations ) Restaurants - Auditorium and conference rooms
Car park with 1,000 spaces, 700 of them covered
Project value
€96 M tax excluded
Photographers
©Georges Fessy
©A. Carpentier
©Stephane Couturier
©Gérard Halary
©Michel Boulanger
