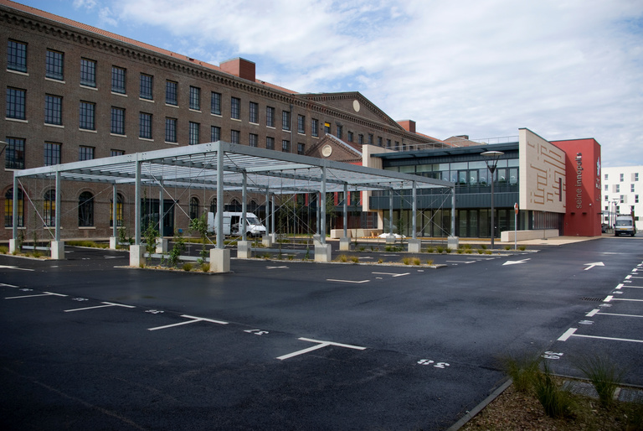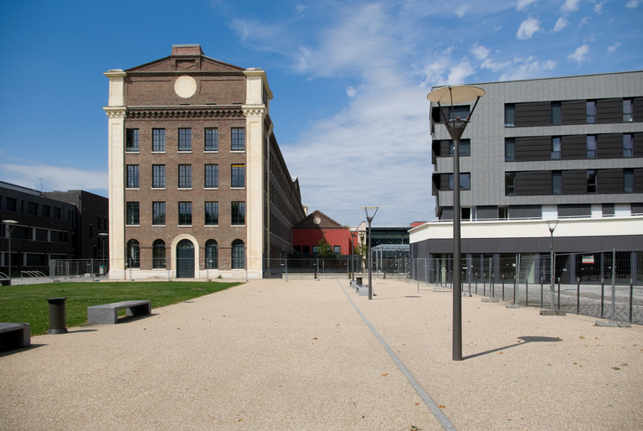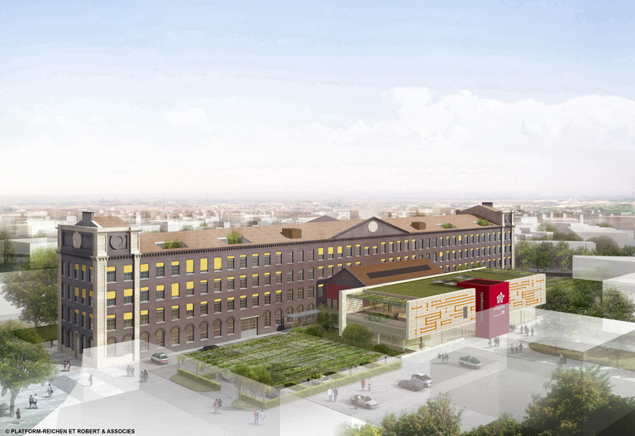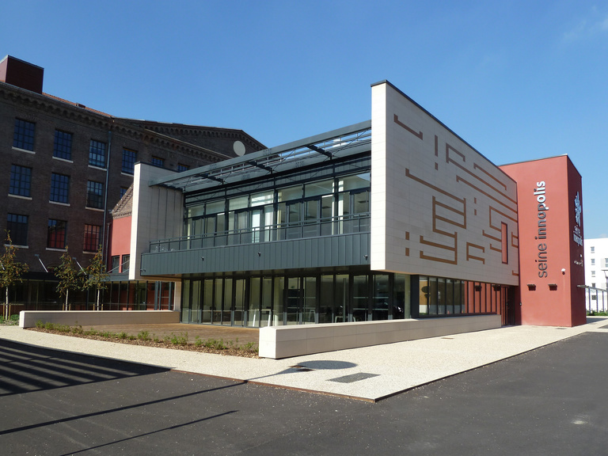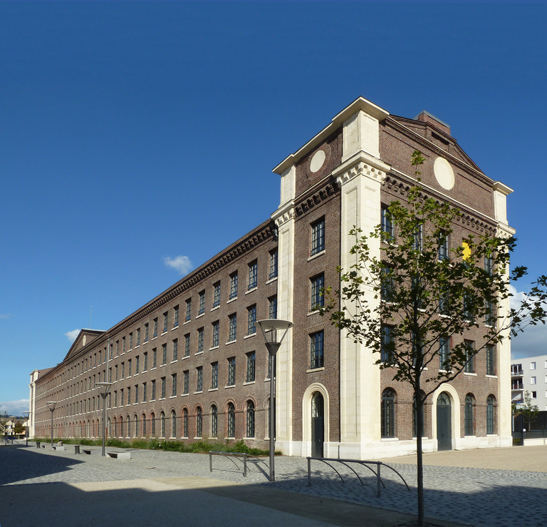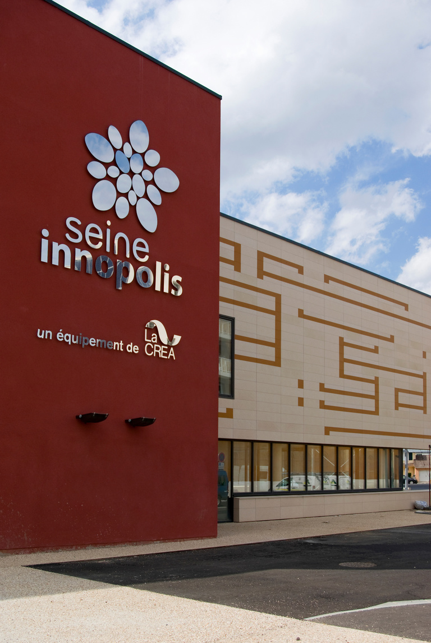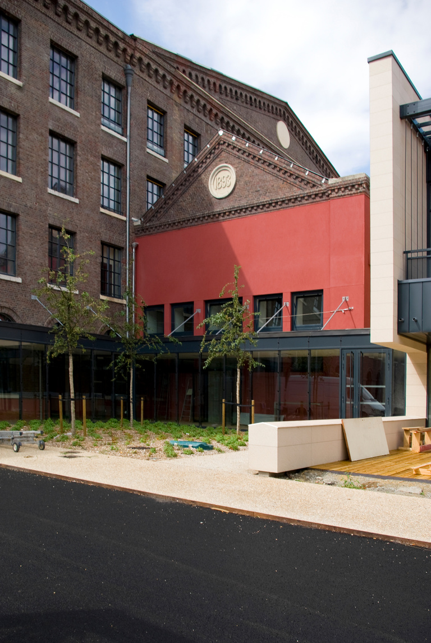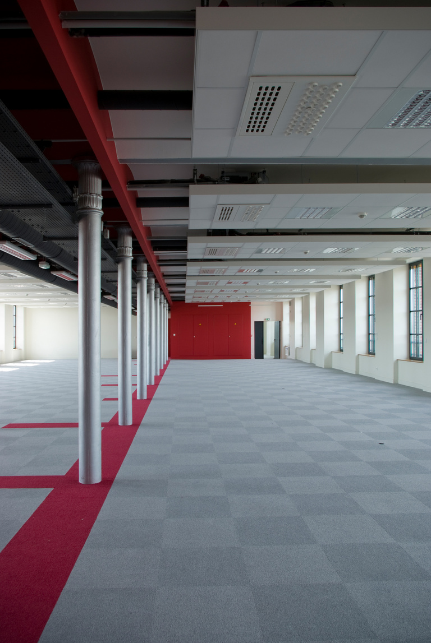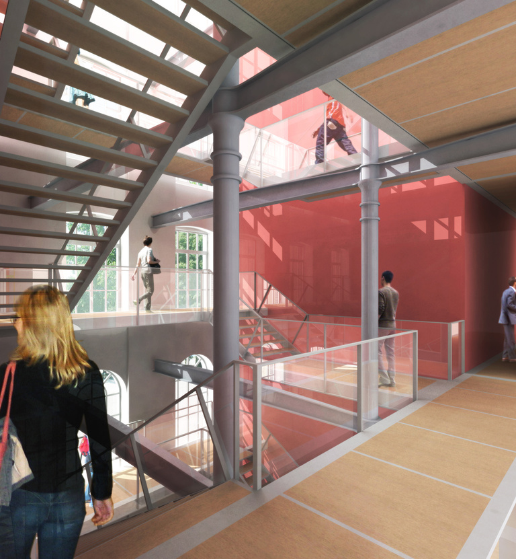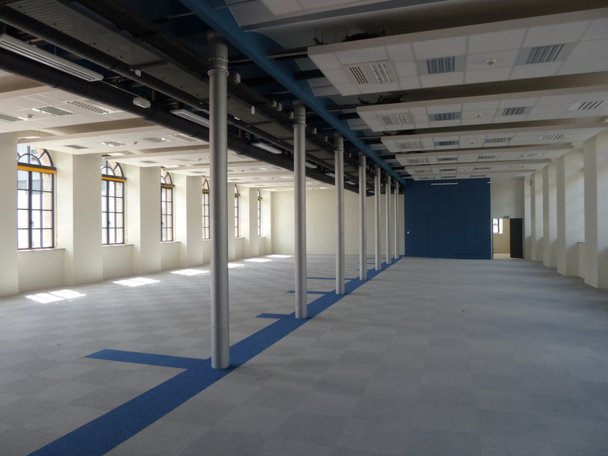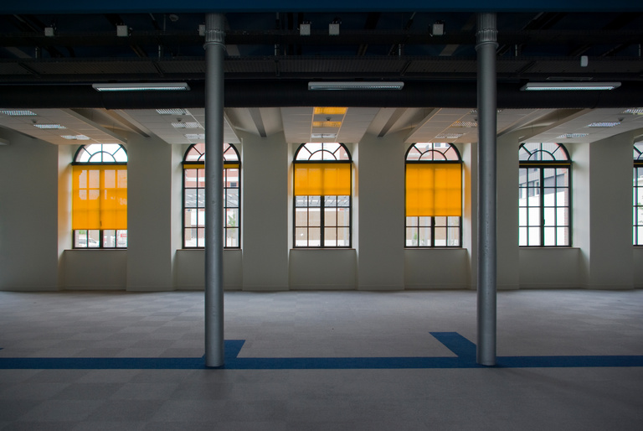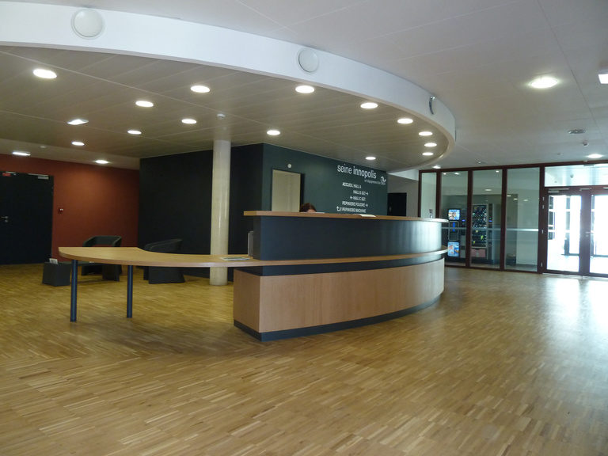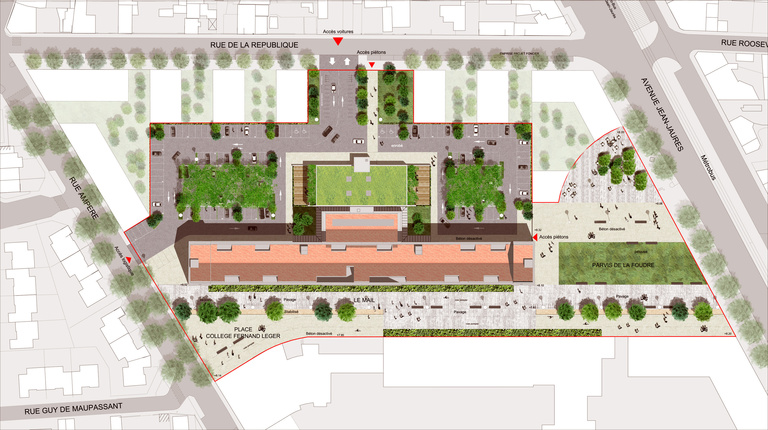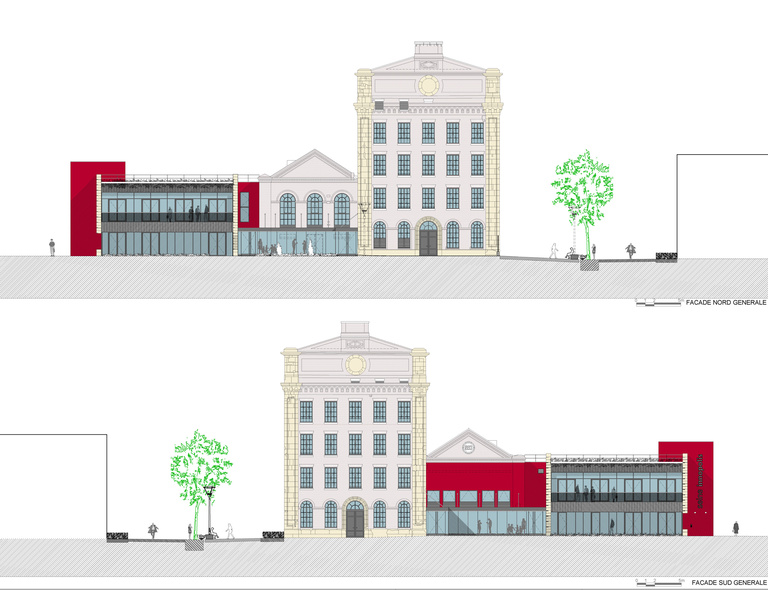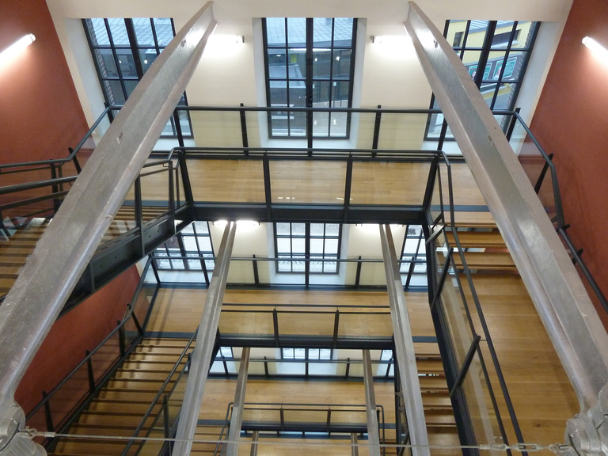
Pôle de développement des technologies de l’information et de la communication, or “Caserne Tallandier”. The project consists in renovating a major 19th-century industrial building into a new-technologies hub.
The existing architecture and its highly original structural system will be emphasised. A contemporary extension will house reception and exhibition spaces.
A business incubator, with a shared section containing meeting rooms, reception and cafeteria.
The project required several configurations for the office levels –open, semi-equipped or completely outfitted.
Delivery :
2013
Complete commission
Project Owner
CREA and EPFN
Project Supervision
Reichen et Robert & Associés
Design office: INGEROP
Economist: LUCIGNY TALHOUET ET ASSOCIES
Fire Safety: ACCES
Landscaping: Sol Paysage
Lighting: TECHNIC CONSULT
Area
11,000 m² net floor area
Offices: 10,000 m² net floor area
Public service or general-interest: 645 m² net floor area
Car park: 150 spaces, 4,140 m²
Project value
€23.5 M tax excluded
Photographer: Caroline Sattler
