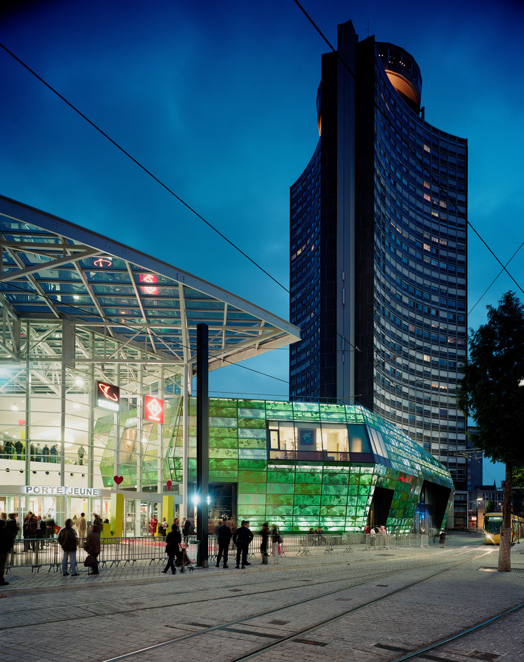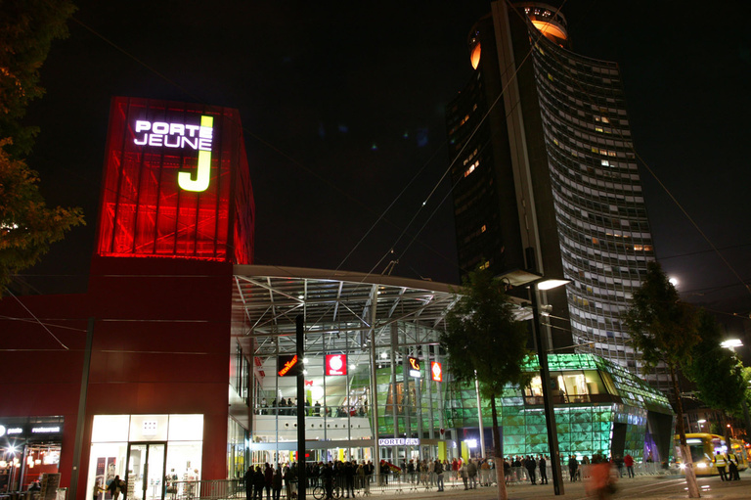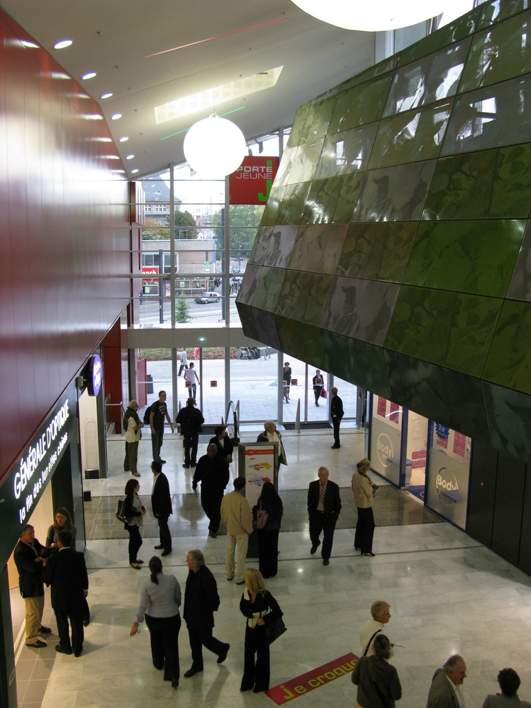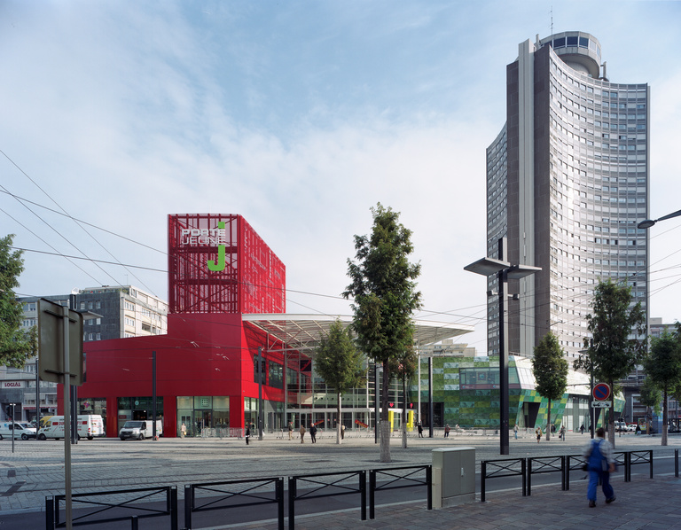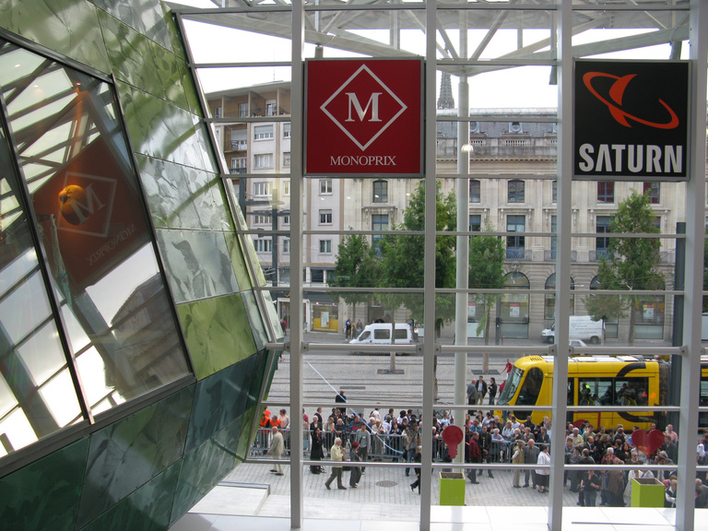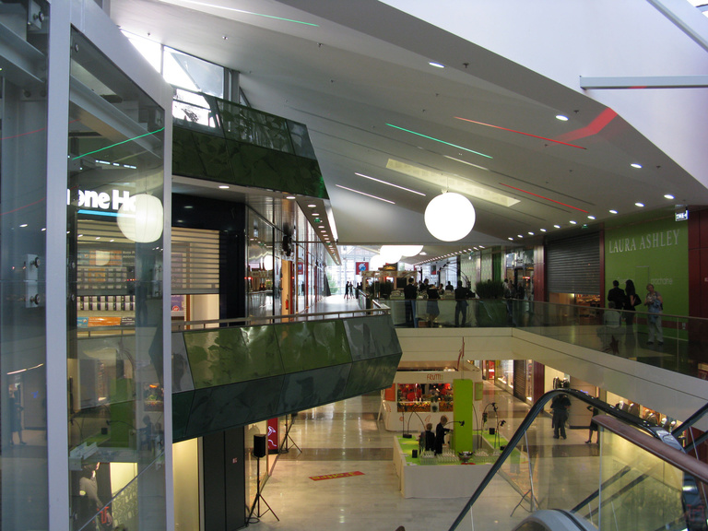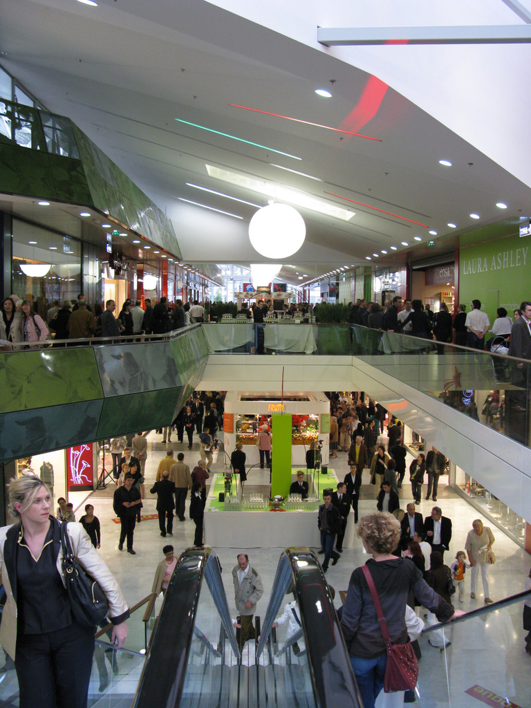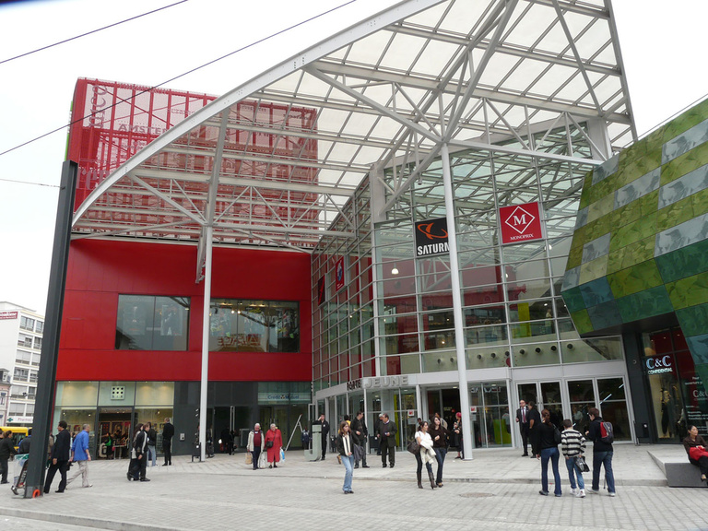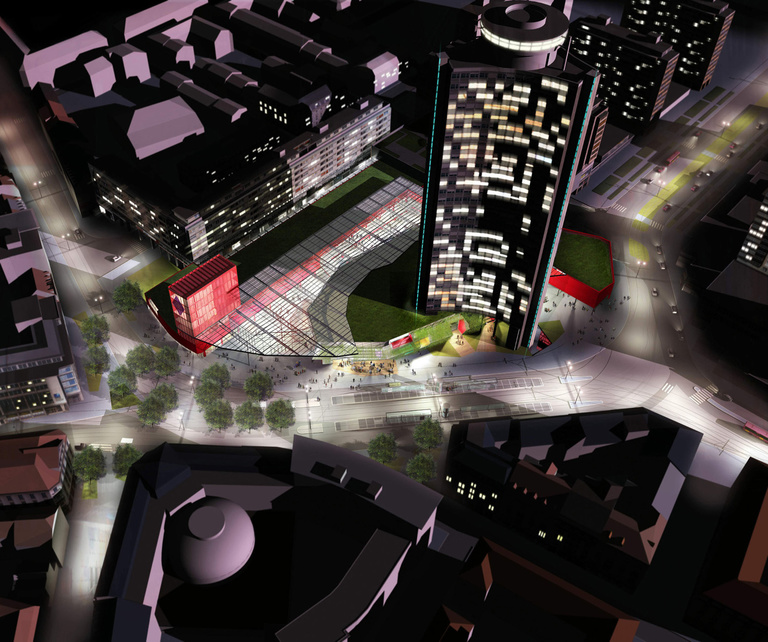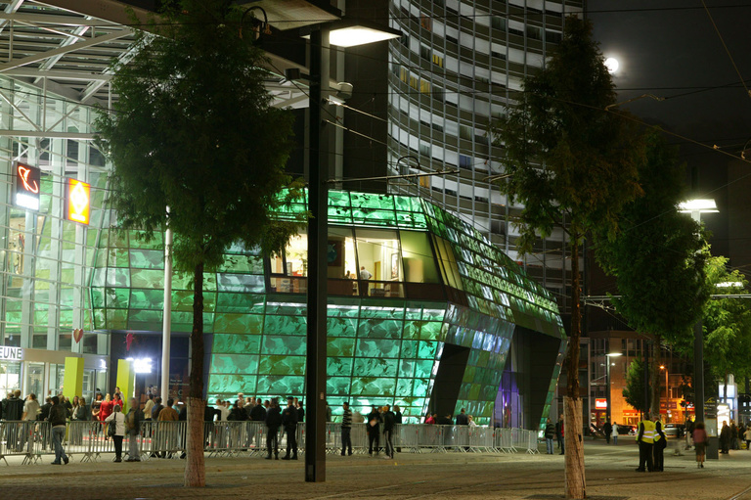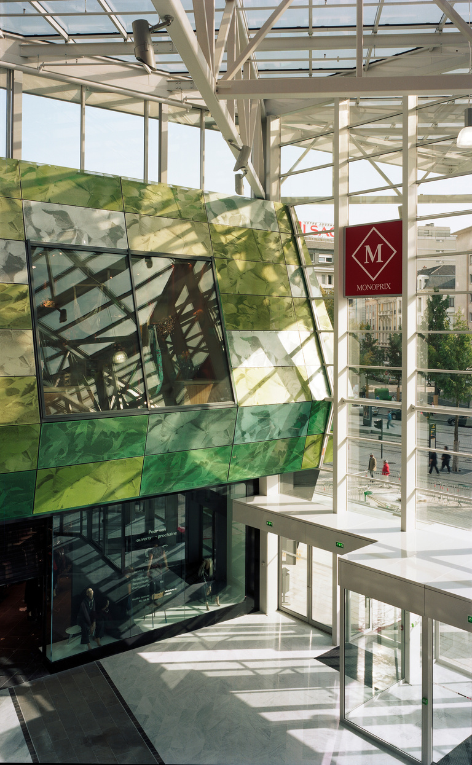At the entrance to the old centre, the Porte Jeune is a “natural” crossroads. It is that in the physical sense, as an urban link; as regards its uses, it is a place of exchange; and in the temporal sense, a link between periods.
It is not a “static” place, one district among others included in the urban mosaic, but one of those nexuses around which the dynamics of a city are organised.
With its 1960s building style, it is also a district which was in disfavour for a time. The modern movement’s break with the values of the historic city has created that syndrome of rejection in all France’s urban areas. Of course, the Porte Jeune is not a major ensemble in the sense of being isolated and peripheral, and Spoerry’s tower is an architectural work of undeniable value. But despite these advantages, the Porte Jeune until recently has not been thought of as an example of urban quality. It must also be admitted that Mulhouse, within the context of a certain picturesque vision of Alsace, cannot compete with other major regional centres. It is a diversified and complex industrial city that has suffered from deindustrialisation more than others have.
What was a weakness has now become a strength. Urban-development operations adapted to each sector, repurposing of industrial buildings, and the territorial connectivity provided by the tram will reveal the wealth and diversity of Mulhouse’s urban fabric.
This is the context of the Porte Jeune project, conceived around three priority goals:
-Complement the commercial offering in the town centre with a new and protected itinerary, as an extension to the Rue du Sauvage.
-Put the architecture of the 1960s into another light and strengthen the role of the Spoerry tower as an urban signal by modernising the core of this district, which has become obsolete.
-Create a context for the arrival of the Tram Train which will be coherent with the “town centre” station the Porte Jeune will constitute. While usually train stations, located outside of the city centre, interface with the city, public space is to become a station for the Tram Train. That fact requires other modes of identification of the place and of organisation of its uses.
A major urban signal, a gallery street, and “signage” architecture that will be memorisable for users of the tram: such are the components of project we want to implement for the Porte Jeune.
The gallery street is inscribed within a square passing around the tower and extending the Rue du Sauvage. It answers the geometry of the 1960s structures, and the two-level building, very horizontal, will complete the vertical reading of the tower. “The Square” will be underlined by “Andrinople red”, a colour symbolic of Mulhouse’s textile industry. The foot of the tower will be occupied by a luminous building covered by an aluminium skin with laser cut-outs of patterns inspired by the plant kingdom.
To allow each period of history to remain legible while at the same time projecting into the future to create a new place that is symbolic and functional: that is the goal of the Porte Jeune project.
The modernisation is also technical and regulatory. The car park will be rebuilt to meet current seismic standards. Sculpted works, such as certain coats of arms which are still in good condition, will be moved within the perimeter and become part of the future project.
The continuity of the “urban narrative” of Mulhouse is a complex thing wherein all historical periods are represented, but not all of them are recognised and brought to the fore.
Providing these links to the past and enabling their recognition is a central function of such projects. Mulhouse is an early “city-region” which is now resuming its rank as a major urban area. It is doing so thanks to the quality of its architecture, through the modernisation of uses – in which eco-mobility will play a large role – and through careful emphasis given to the spirit of the spaces that make it up.
Globalisation often seems to lead to an overall anonymisation and banalisation of the values to which we owe the diversity and charm of European cities. Urban renewal in Mulhouse is taking a different path, and the Porte Jeune will be one piece of this new urban puzzle.
Bernard Reichen
