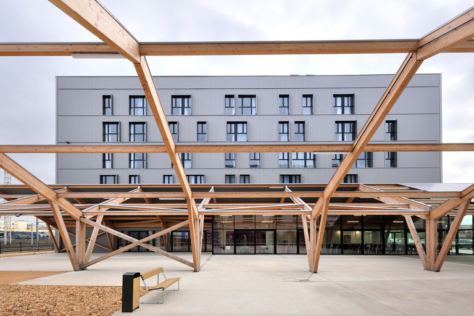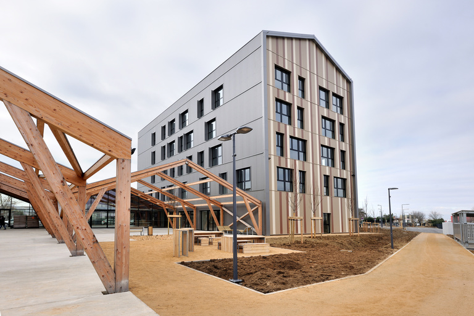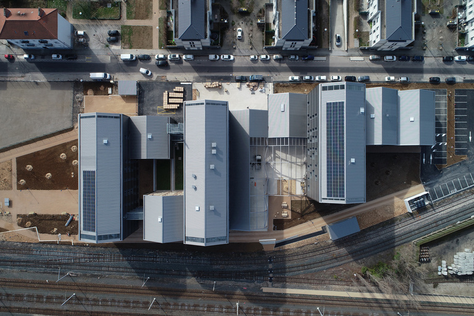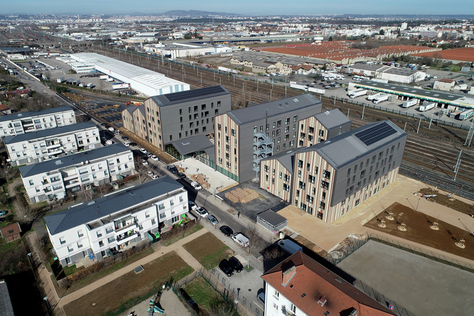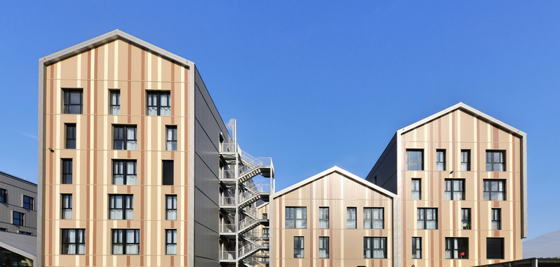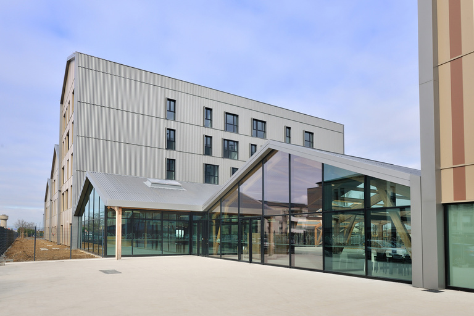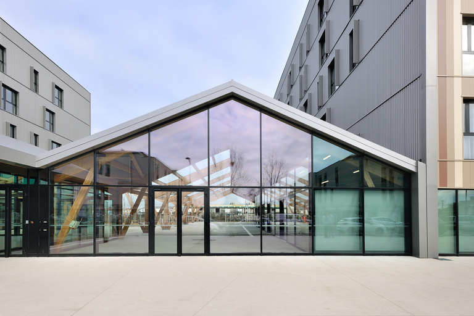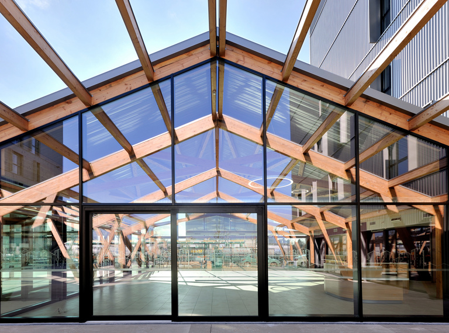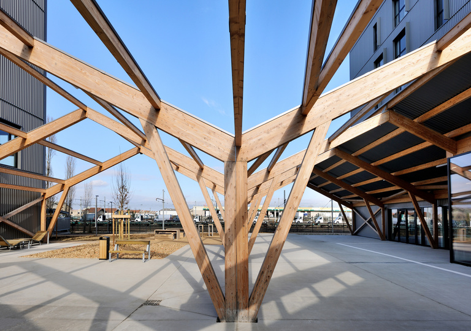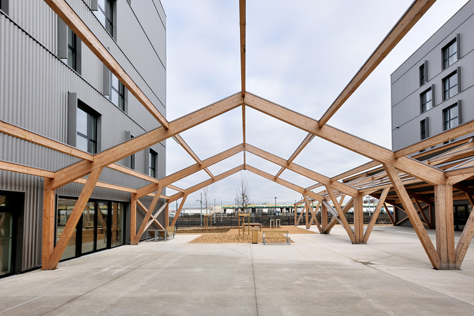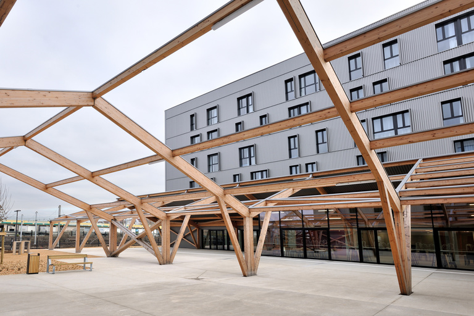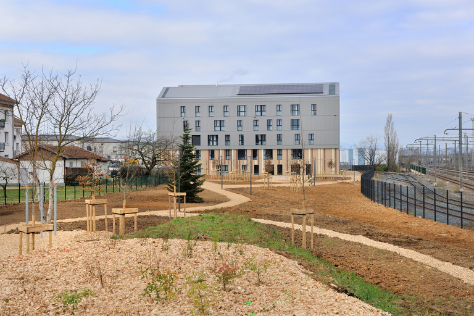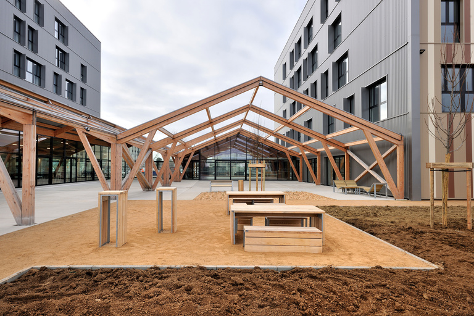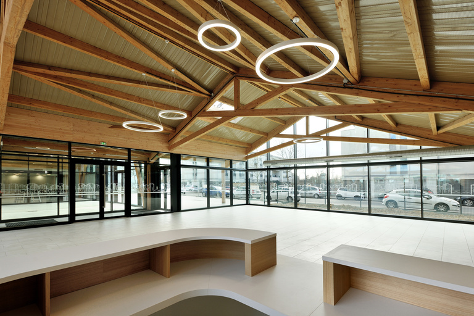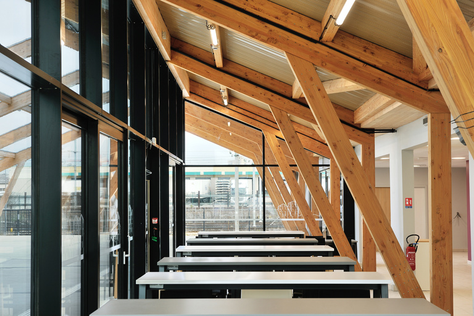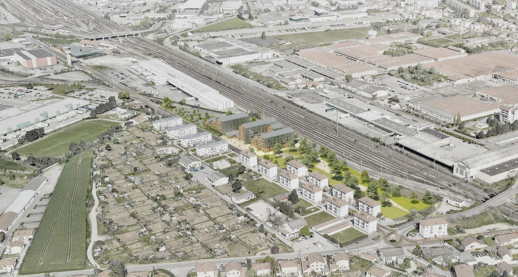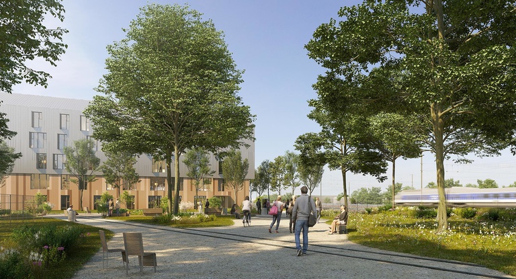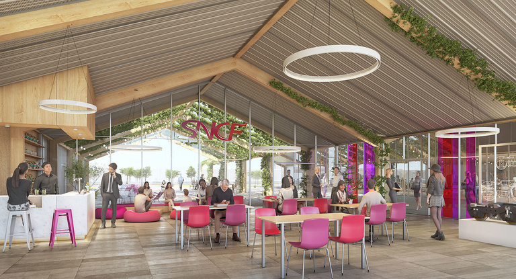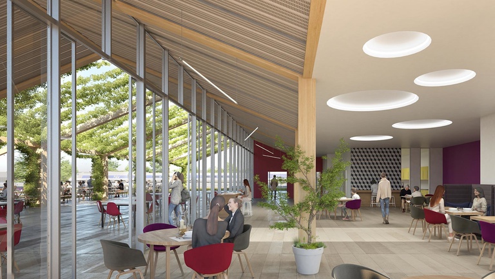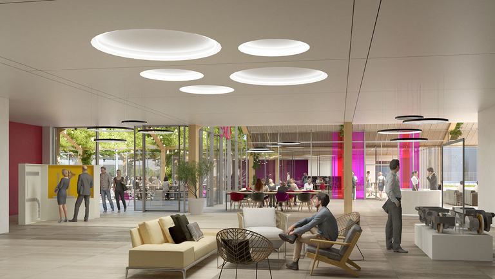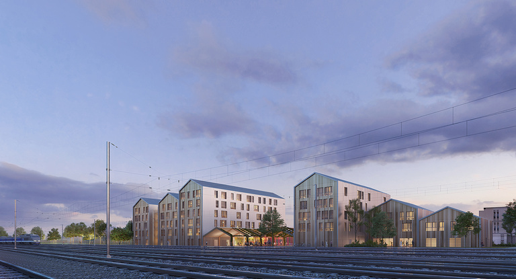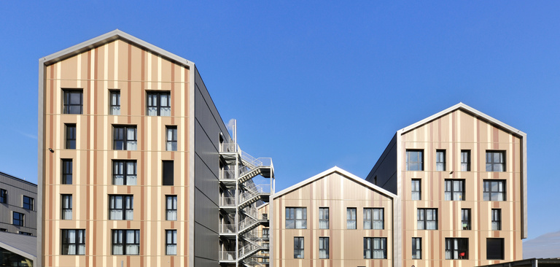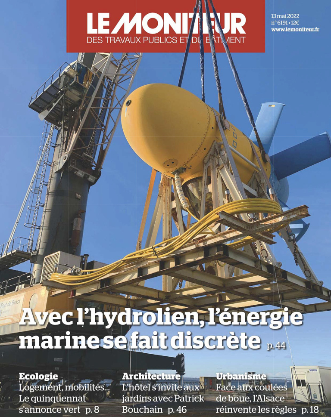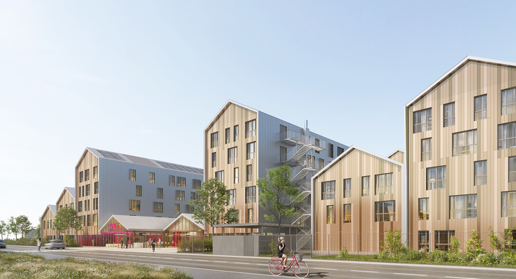
Design and building of the training campus for SNCF Réseau
Three components of the programme:
1. Tertiary learning facility (reception, tertiary spaces, instructional spaces)
2. Technical learning facility (shops, linked to an exterior platform)
3. Living spaces: lodging (273 rooms) and food services
The buildings comprise spaces for theoretical training, a shop for practical training, administrative spaces, lodgings, food services, an event space, creation of a digital showroom and development of the exterior spaces.
The lodging building in its entirety is designed to be reversible for tertiary use.
Date start :
2019
Delivery :
2022
PROJECT OWNER
SNCF
PROJECT SUPERVISION
Lead consultant: EIFFAGE Construction Rhône Loire
Architects: Reichen et Robert & Associés
HQE engineering: INDDIGO
Acoustics: LASA
Technical Design Office, all trades: SETEC Bâtiment
Kitchens: ARWYTEC
General engineering: INGEROP CONSEIL & INGENIERIE
Scenographer: CréaFactory
Landscaping: Hors-Champs
AREAS
12,774 m² floor area
3,439 m² floor area, service industry
6,920 m² floor area, lodging
2,415 m² floor area, industrial building
CERTIFICATION
HQE sustainable building, “high performance” level
Design studies used Revit BIM software - Level 2
CREDITS
Perspectives: KAUPUNKI
